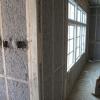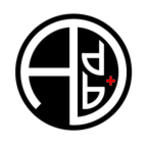PROCESS
Schematic development:
Every project at AD+B starts with a what the client wants and needs, site demands, and code requirements. It’s our mission to fully understand these programmatic concepts before the design process begins. Through a series of meetings and site inspections, the schematics take shape. This list becomes the guide for the client and the designer to follow. It will change and grow as the project progresses, but this list is essential for a thorough and well thought-out project.
Materials, systems and building technology:
Along with a good eye for design comes a strong knowledge of materials, systems, and building technology. A careful consideration for environmental impact, sustainability, and energy efficiency is an integral part of all of our projects. AD+B will help each client weigh the cost vs. the benefits of green design throughout the project's progress, although many of these considerations are built-in as part of our business model and construction methodology with little or no financial impact.
Design Development:
Once the schematic phase starts to take shape, the project moves into design phase. This is the exciting part of the project: the designer and client engage in the development the concepts and function of the new environment. A set of designs are generated, including plans to show traffic flow, blocked-in forms, and perspective sketches. Aesthetic ideas begin to be realized, and floor plans, finishes, lighting, and mechanical designs are integrated within the design. Finally, three-dimensional perspective renderings and animations of the designed spaces are created.
Construction documents:
To most people, this phase is the least favorite part, but it’s the most essential part to a successful project. A good set of construction documents is not only set of instructions for the builder, but a visual communication between the client, the designer, and the builder. The more thorough the drawing is, the more efficiently the project can be completed with few changes and unexpected expenses.
Job cost and tracking:
There’s no point in designing a project that can’t be built. Our goal is to steer the project toward success by developing a design that is within the means of our clients. We keep everyone informed when necessary changes arise and advise how best to approach the cost while maintaining the integrity of the design.
ARIAS LLC DESIGN + BUILD STUDIO
We work towards clarity for everyone involved. It's another component that increases efficiency throughout the project development process. Detailed project management combined with a respect for the environment, design, and client/contractor relationship ensures the success of AD+B's projects.
We start with...
How we work and what you can expect

